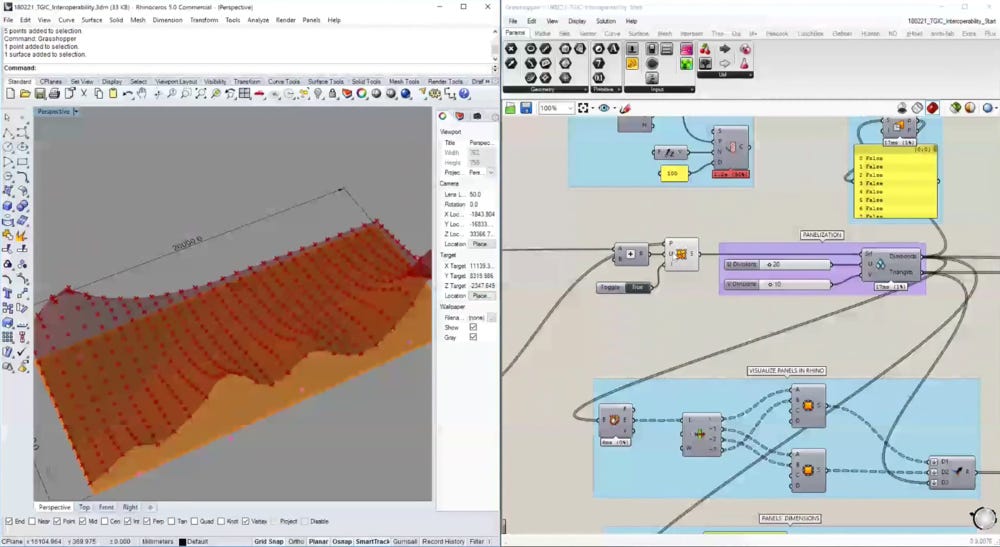[Webinar] Tackling Interoperability between Rhino & Revit Without Any Plugins
Webinar #06
Introduction

In this webinar, you'll learn a computational workflow to transfer a complex parametric roof canopy design in Rhino/GH to Revit for BIM implementation without using any special plugins. To demonstrate this workflow, we'll take inspiration from the canopy of one of Sydney’s iconic buildings, 580 George Street, designed by FJMT with the help of AR-MA as our design case.
You'll receive all raw files (.zip) and will have lifetime access to the video recording.
In 60 minutes, you'll learn how to:
Set up the initial design conditions in Rhino
Reference the objects in Grasshopper
Surface deconstruction & panelization
Create Unique Identifiers
Create Adaptive points using Dynamo
Assign parameter transfer from Rhino to Revit
+ Bonus PRO Tips

